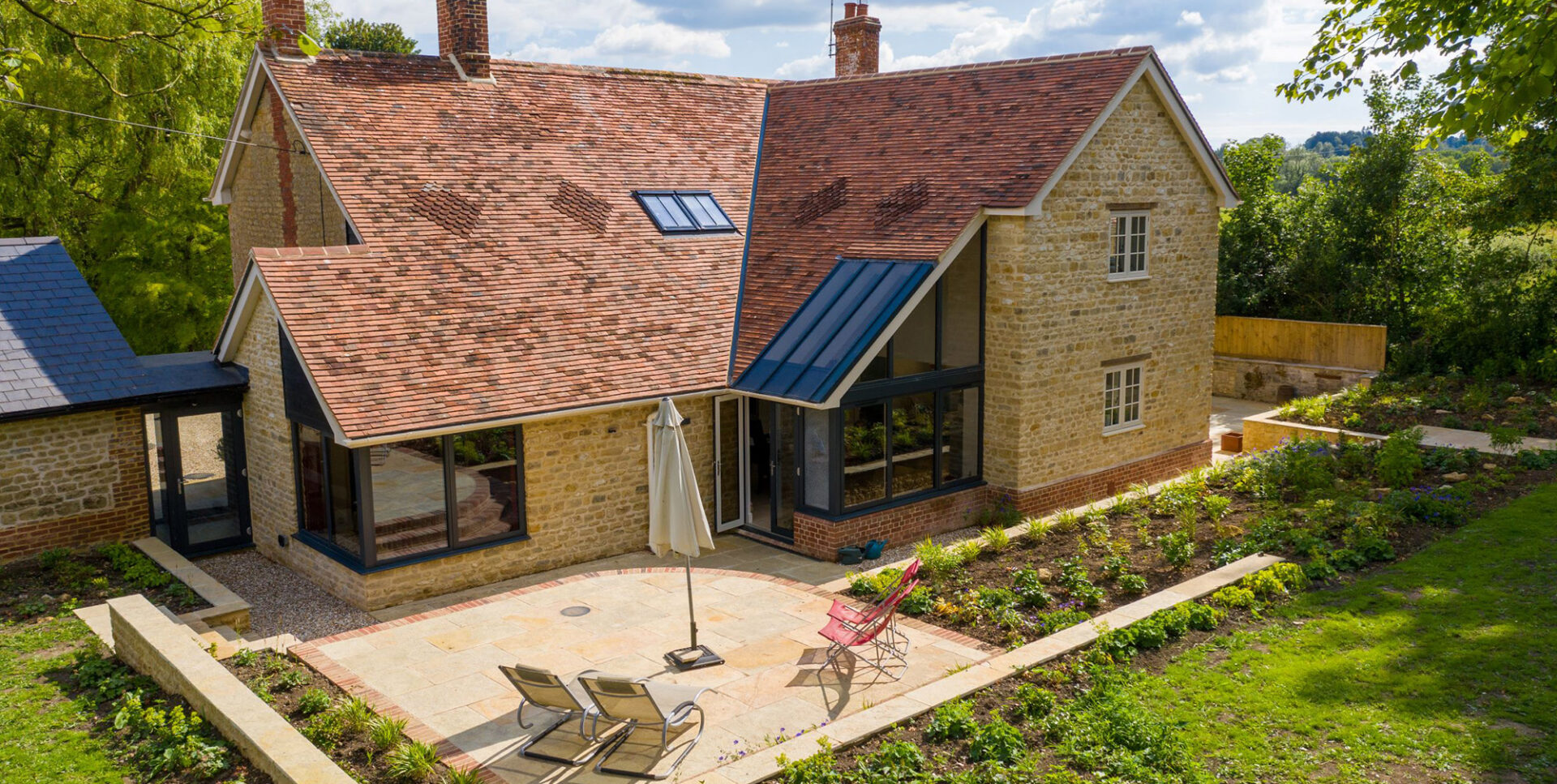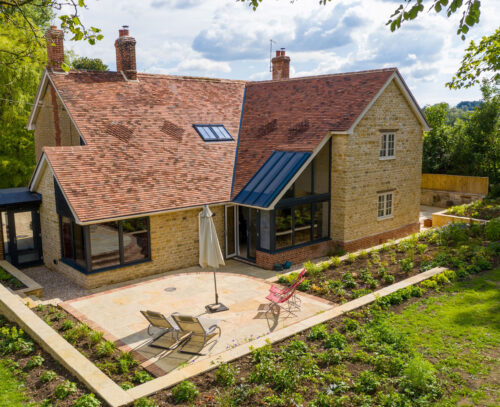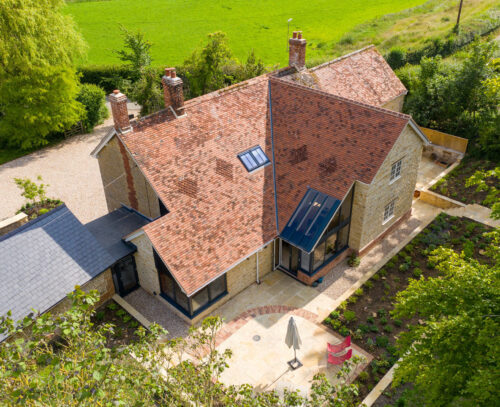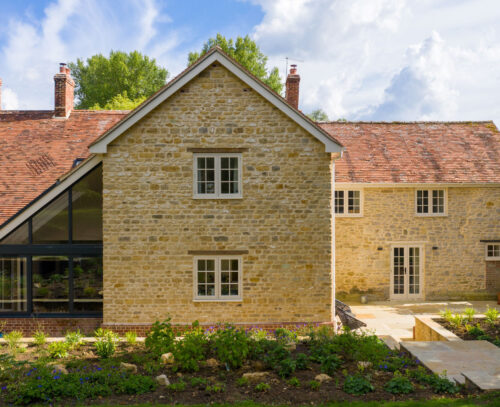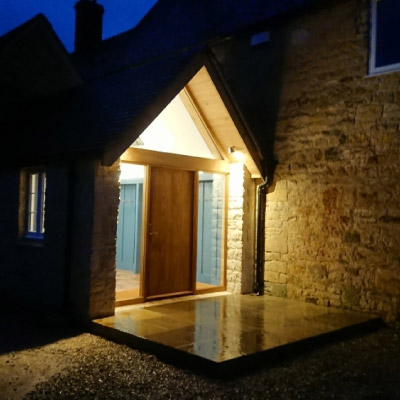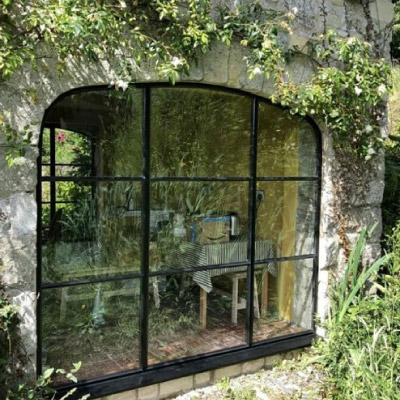Ecliffe
LOCATION:
Ecliffe, Gillingham
PROJECT TYPE:
DATE:
2020
ARCHITECT:
PWCR Architects
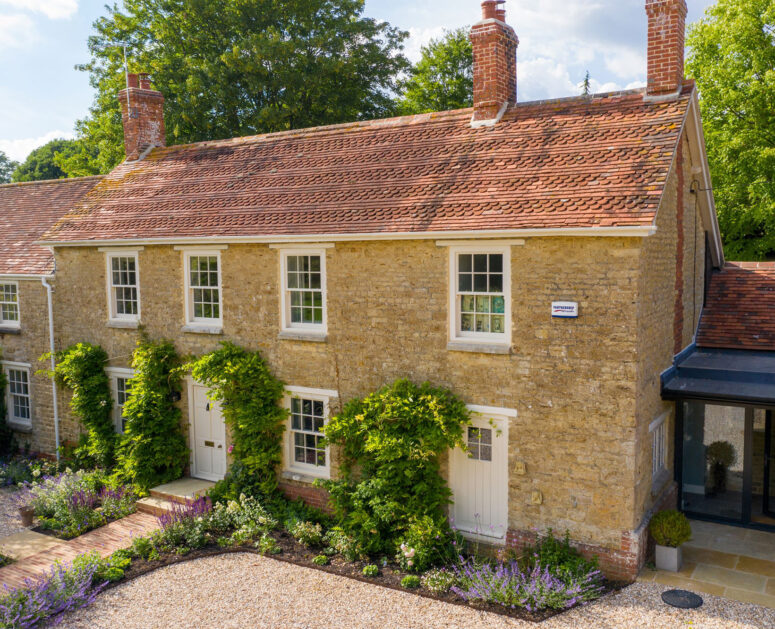
About the project
The project consisted of the refurbishment and conversion of three buildings. The main house was completely refurbished and extended, including a new link building to the adjacent barn.
The former Cowshed building, was converted into a habitable living space. The new link extension has subsequently made the Cowshed part of the house. The building has been re-roofed in slate and includes a 4kW Photo Voltaic array to the Southern roof slope. Finally, the detached Barn was converted to an Annex. The walls were partly rebuilt, underpinned, and highly insulated along with the roof. New aluminium windows and doors have been installed.
Photos and Video by Jason Sturgess Photography


