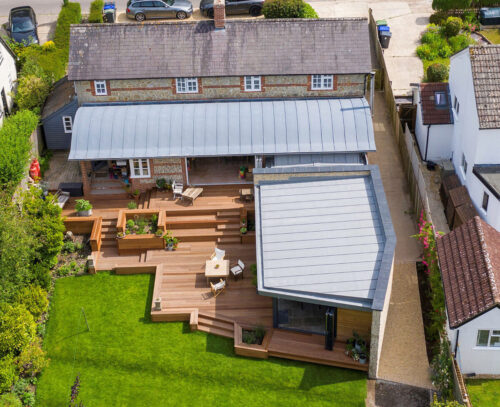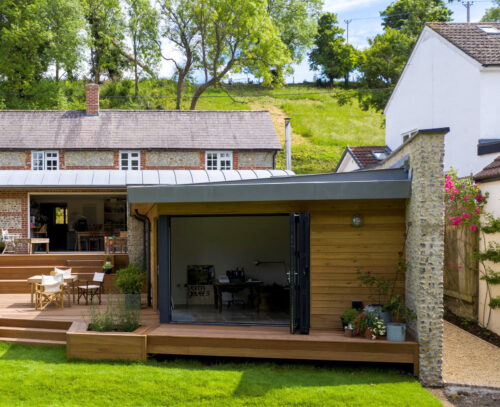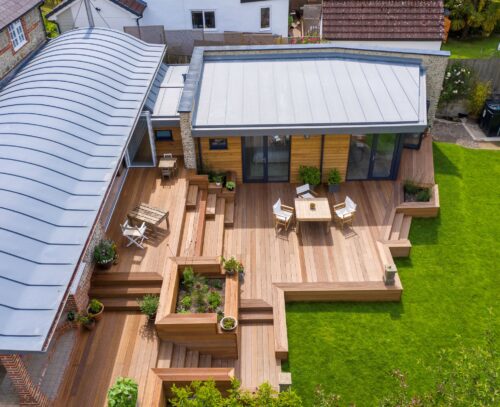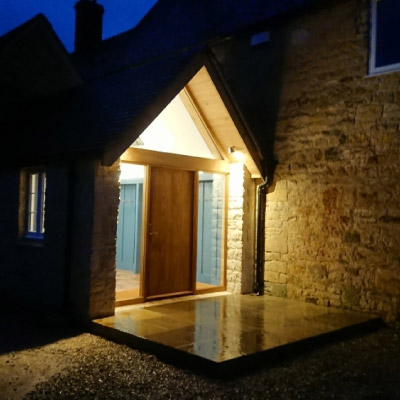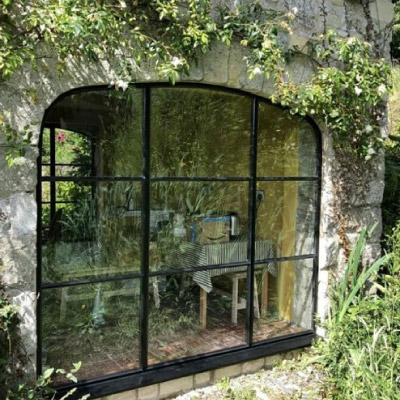Broadchalke
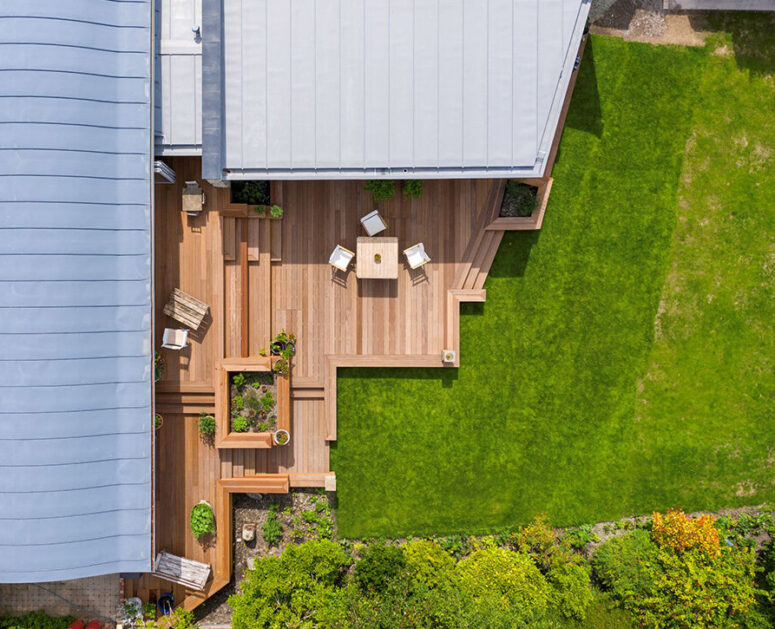
About the project
The project consisted of a new single storey extension, forming a new Office, Bedroom and Shower Room. The extension was constructed using a flint spine wall to match the extension house walls. The front elevation was cladded in Larch timber, and new Aluminium windows and doors installed. The new zinc flat roof was installed to match the existing zinc barrel roof on the adjacent historic extension.
Externally, the existing decking was removed and transformed with new Balau Harwood Decking. This was set over different levels, to join up with the existing house and Garden. New planters have been formed in various locations.
Photos and Video by Jason Sturgess Photography


