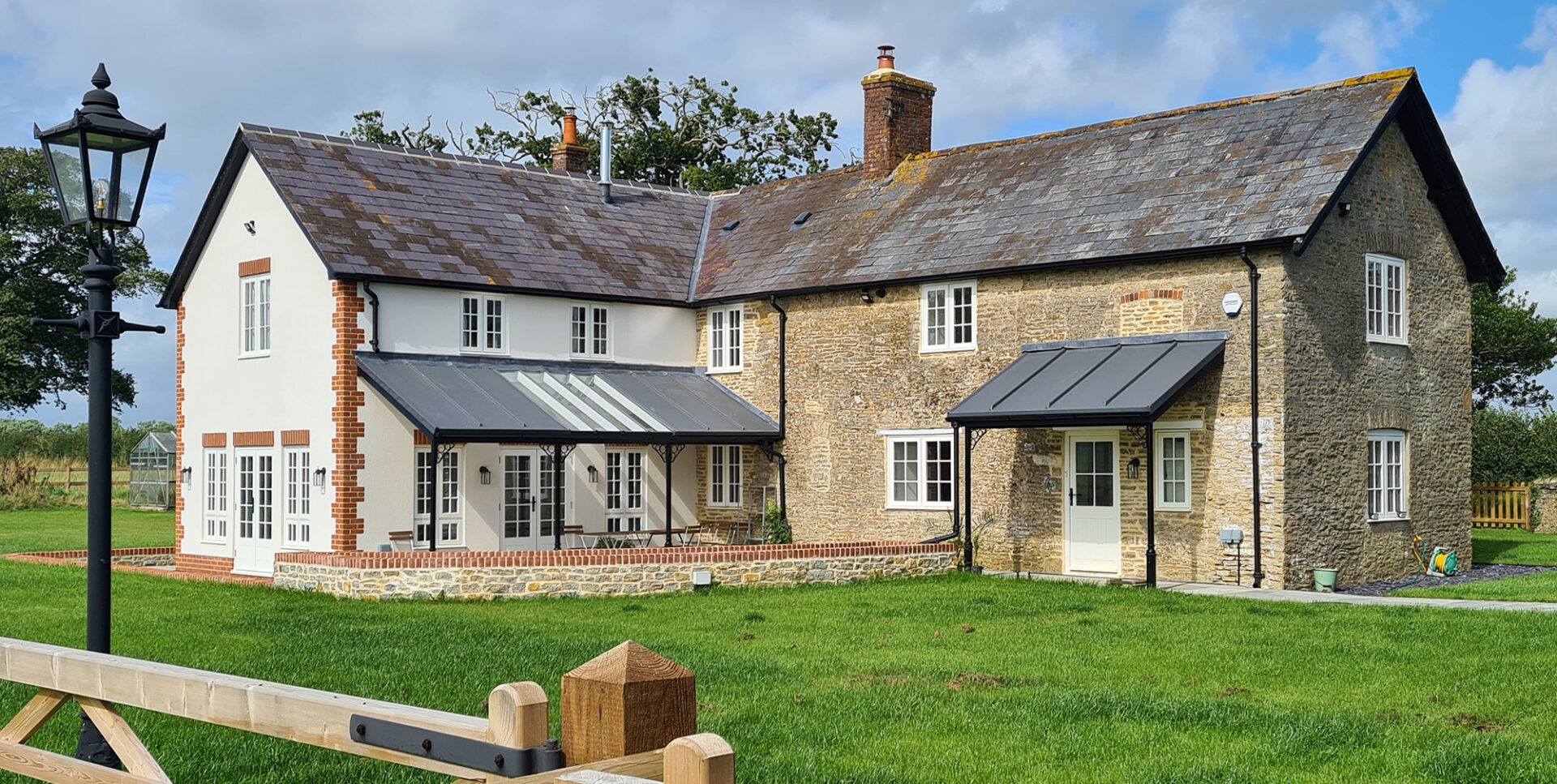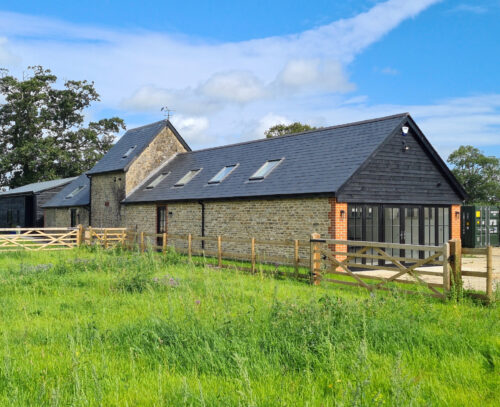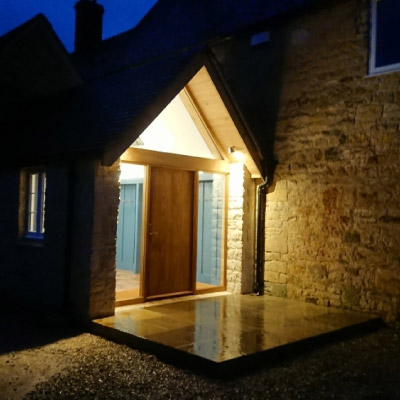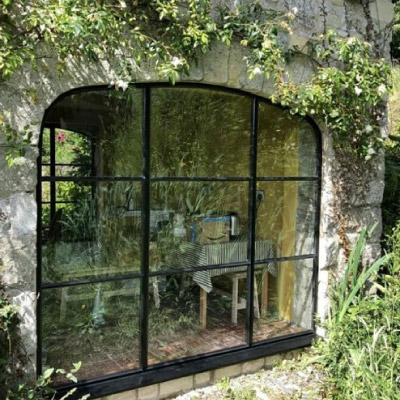Stalbridge
LOCATION:
Stalbridge
PROJECT TYPE:
DATE:
2021
ARCHITECT:
PWCR Architects
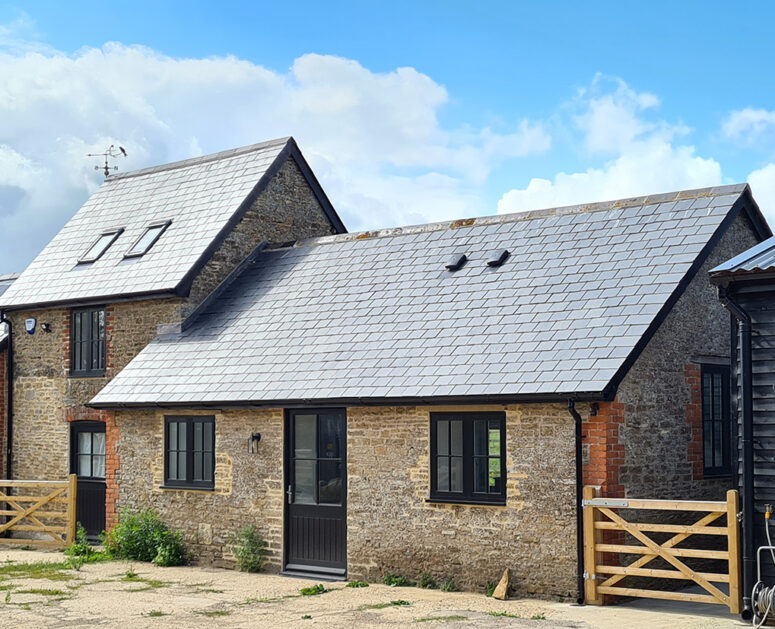
About the project
This project consisted of work to several different areas of an existing farm. The Farmhouse had previously been converted from two semi-detached properties into one. Burfitt and Garrett completed a full refurbishment of this property and reconfiguration of the floor plan. There was also a new two storey extension added. The internal walls were insulated to reduce heat loss, with new double glazed timber windows installed.
The existing barns were converted to form a new annex and studio space, along with the construction of a new barn to form a workshop and Garage. All the outbuildings have been converted to maintain an agricultural aesthetic externally.


