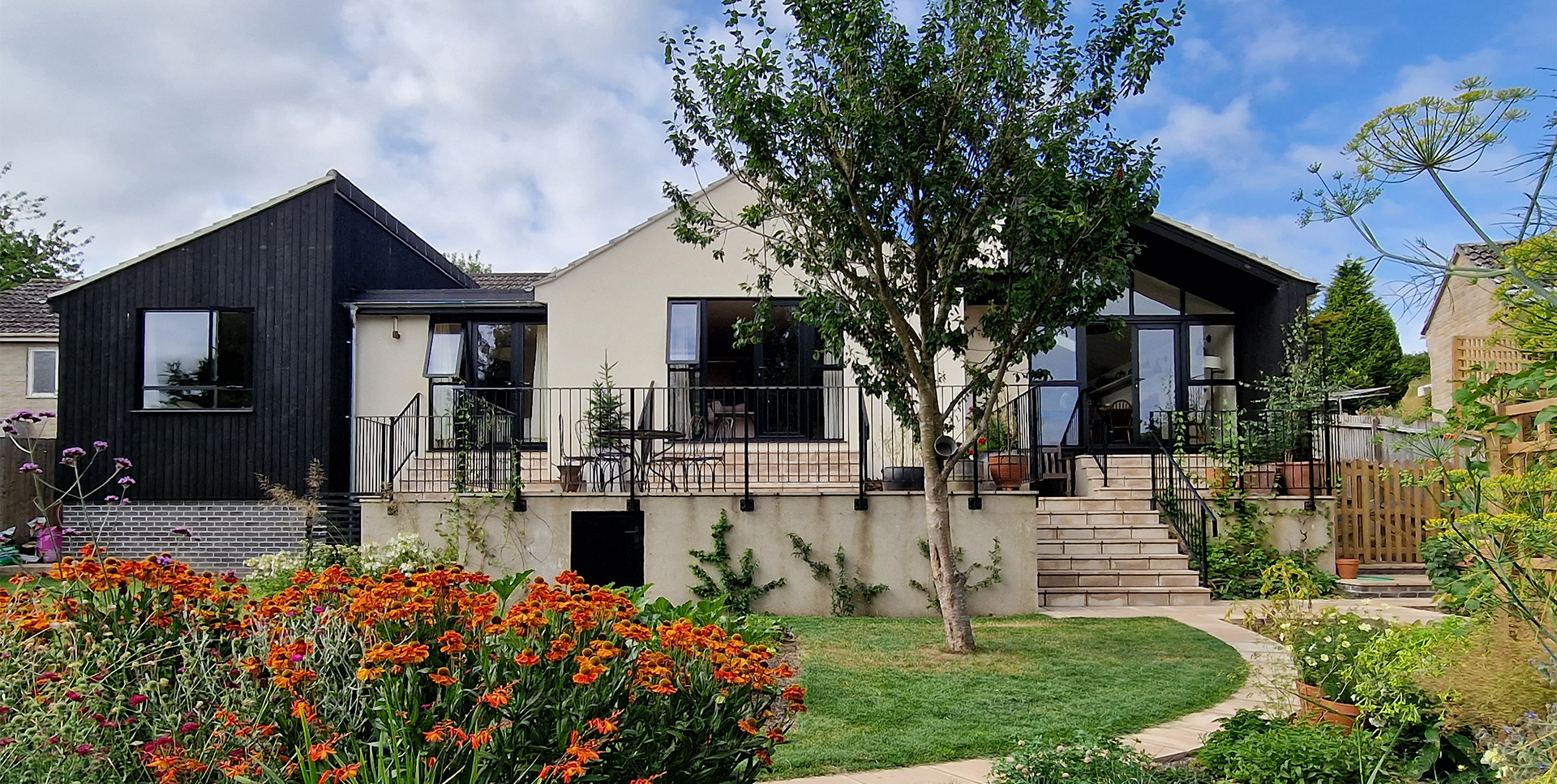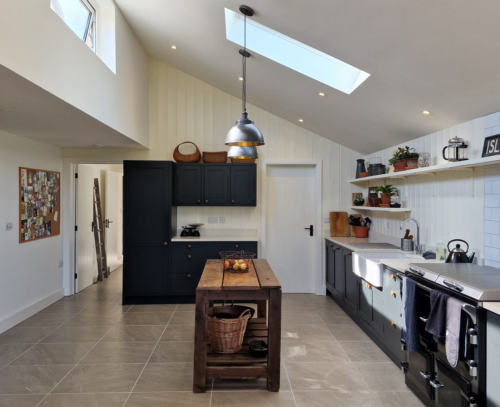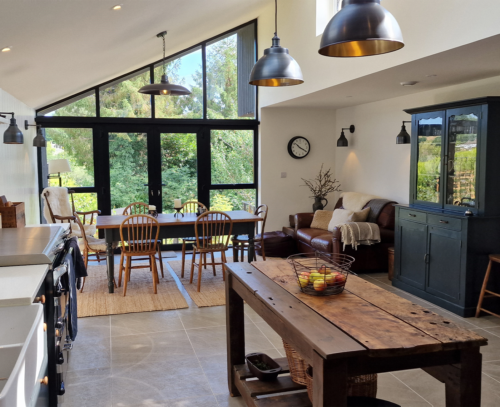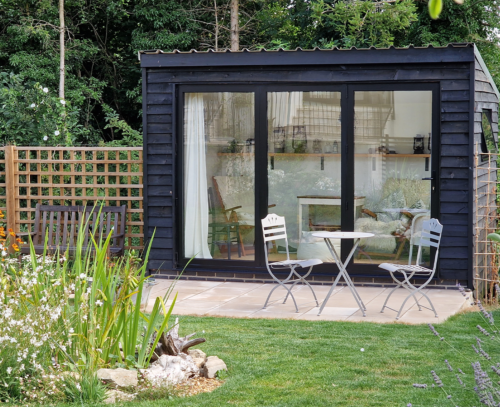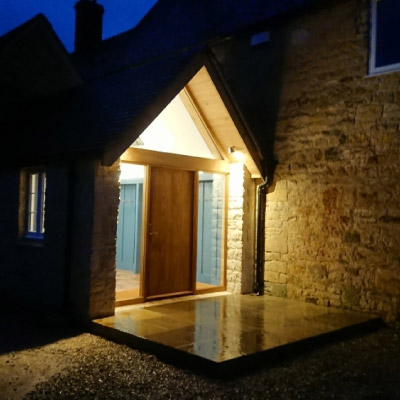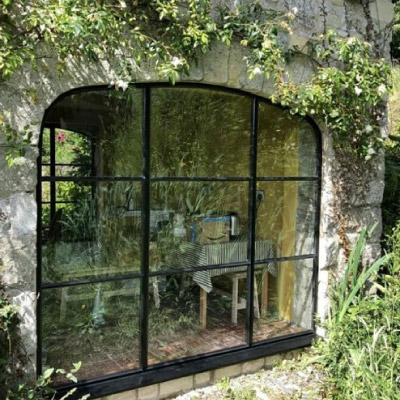Tisbury
LOCATION:
Tisbury
PROJECT TYPE:
DATE:
2021
ARCHITECT:
PWCR Architects

About the project
This project consisted of the transformation of a 1990’s bungalow in South Wiltshire. The property was extended and fully refurbished, with new insulated external walls, render and charred timber ‘Yakisugi’ cladding.
The existing electrical and heating system was replaced with new renewable energy sources, including an Air Source Heat Pump, underfloor heating, mechanical heat recovery ventilation, solar PV and battery storage.
The end result is a modern, stylish, well-equipped home.
Burfitt and Garrett also built a detached Garden Room with charred larch cladding to match the House .


