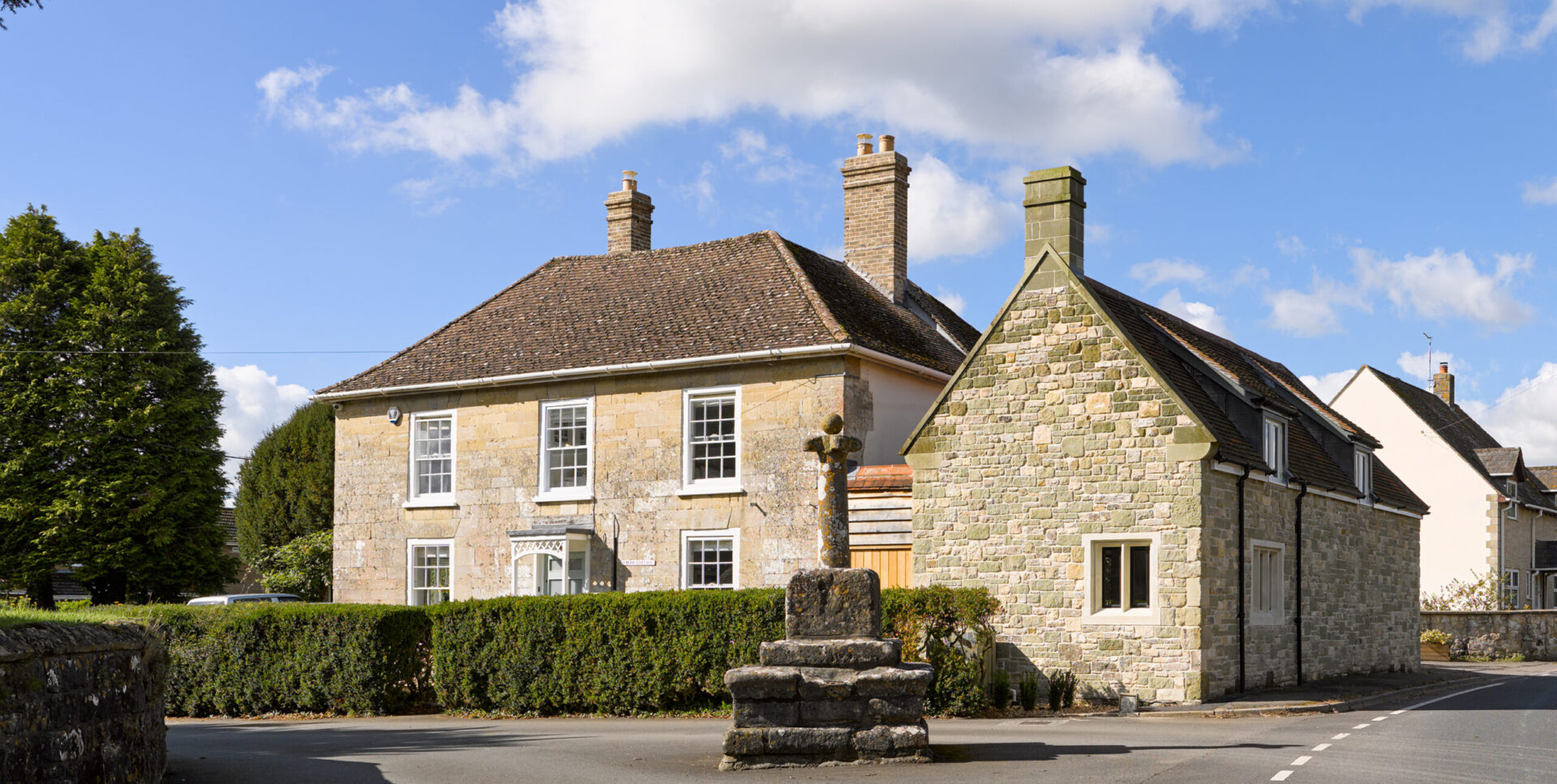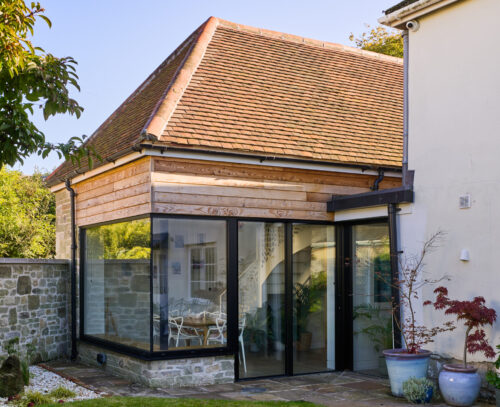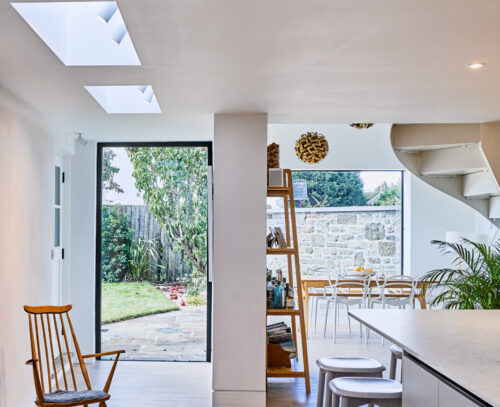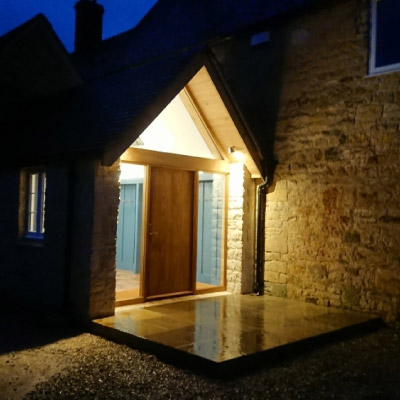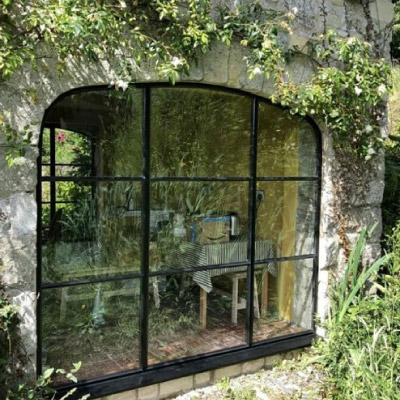Wiltshire Village
About the project
This project consisted of a stunning new 1 & 1/2 storey extension at this Grade ll listed property in Wiltshire. The scope of the project was to build an extension that matched the footprint and character of an existing outbuilding that had previously been demolished. This is demonstrated by the mid 20c photograph which the Clients possessed.
The new flank wall on the main street was built using the existing building stone carefully taken down on the existing boundary wall, to maintain the historic fabric. Two new stone mullion windows were added to these elevations. The roof was covered with reclaimed handmade tiles.
Internally, the Architect designed a stunning open plan Kitchen/Dining Room space, with a mezzanine floor above. Aluminium glazed windows and doors were added to the Garden elevation, to provide a substantial amount of natural light to the new extension.
Photos by Lance McNulty


